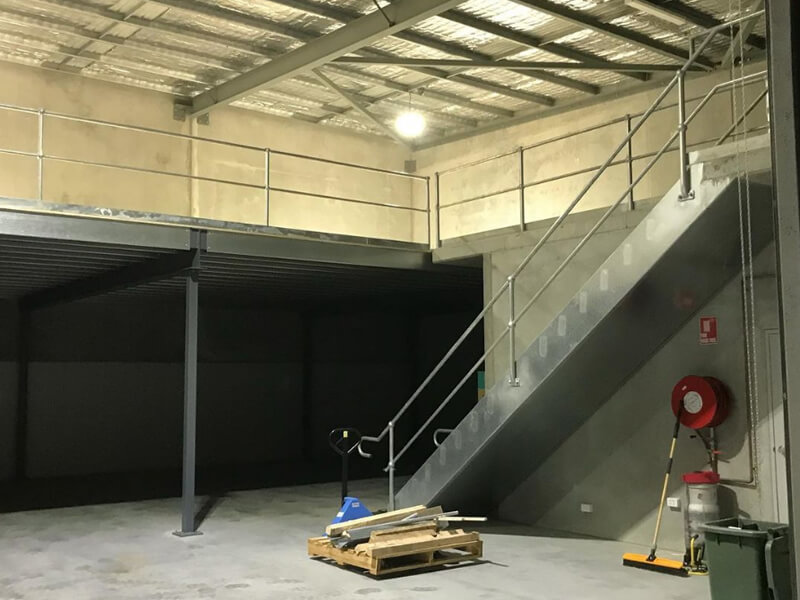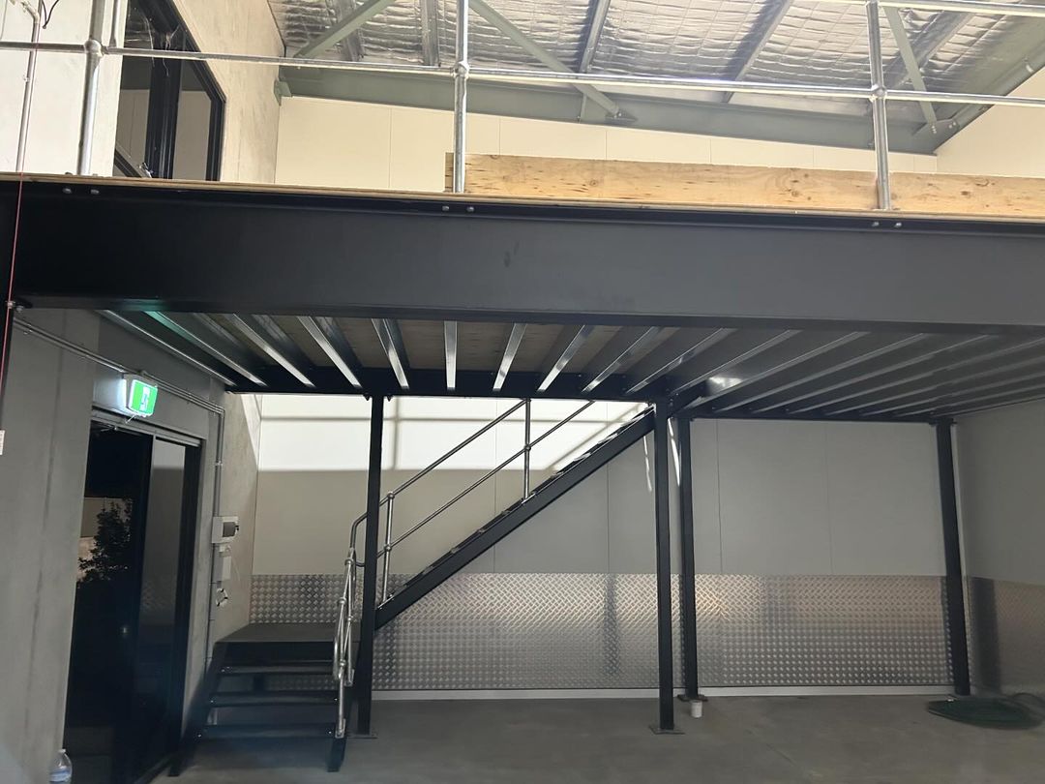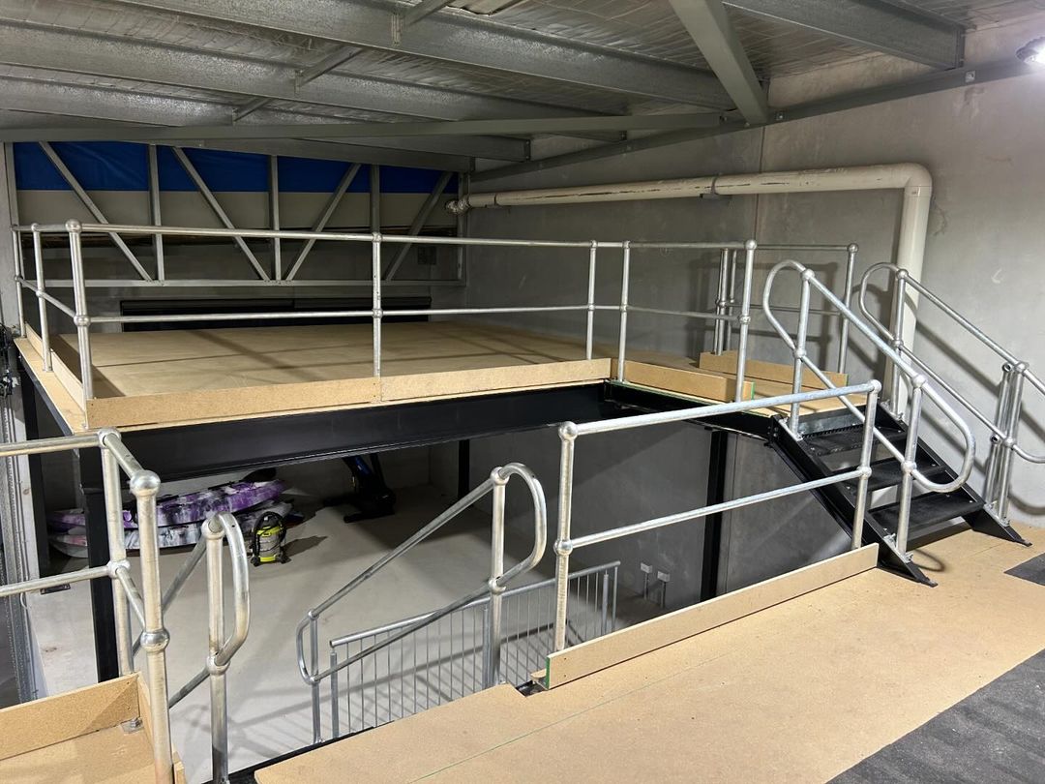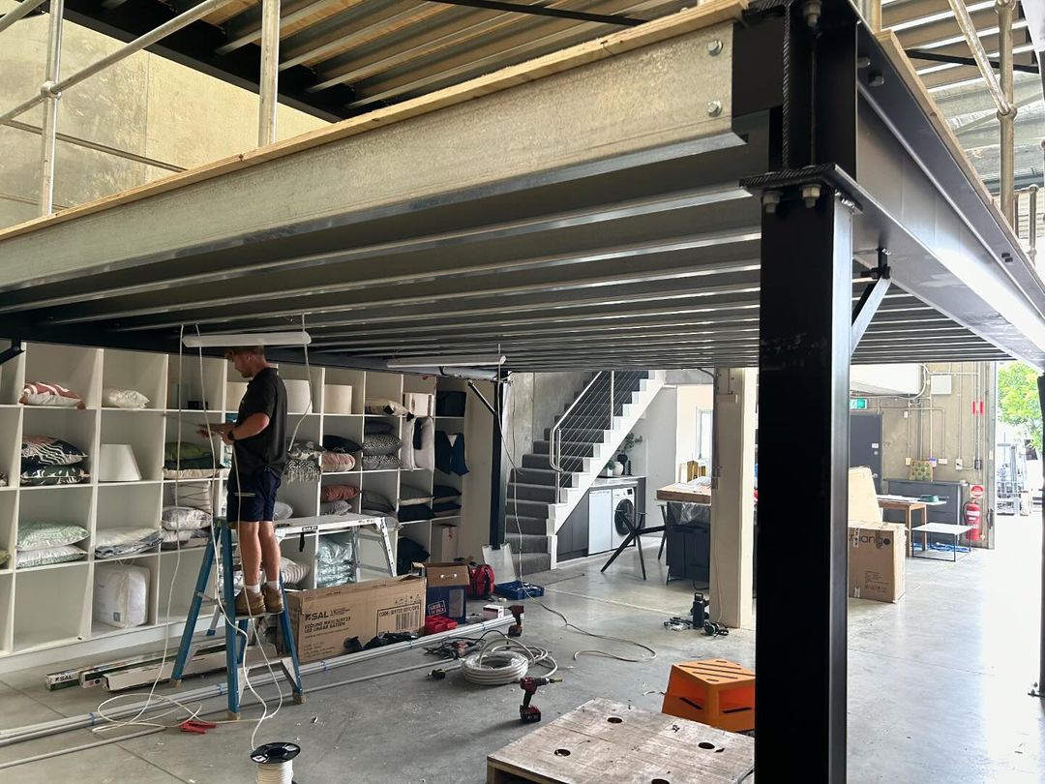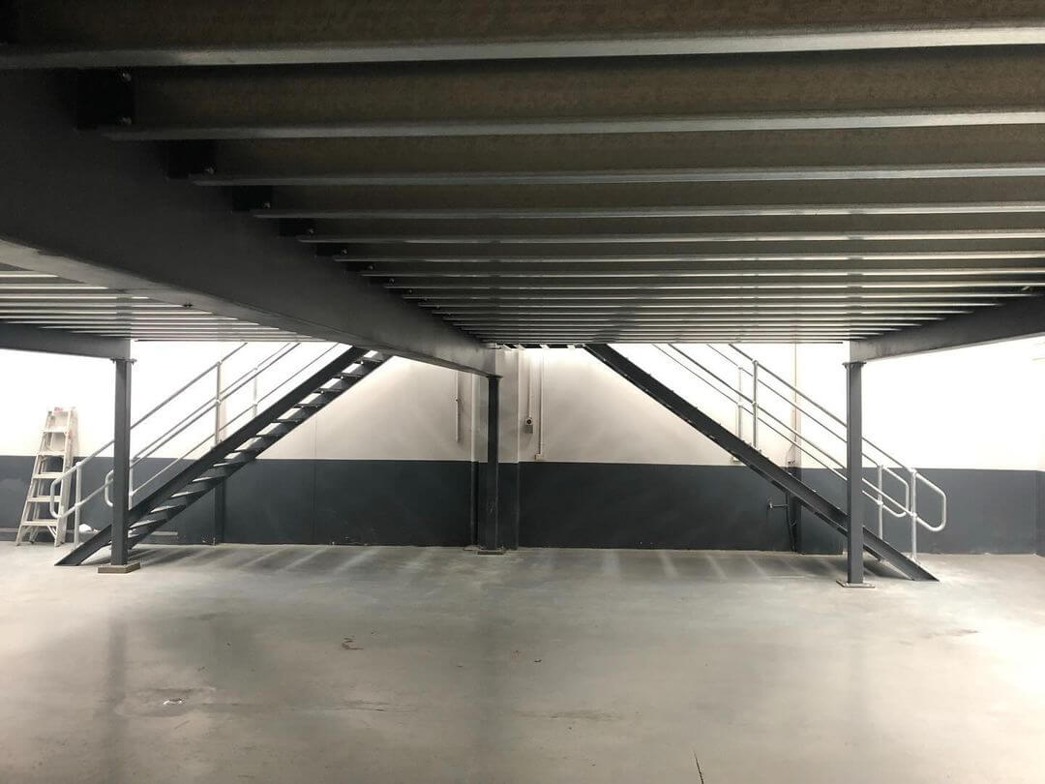All types of buildings, whether it’s for personal property or business manufacturing facilities, we often find mezzanine floors. What actually is a mezzanine floor?
An area with 25% or less of the floor where it is located on partially, is the definition of a mezzanine, or often referred to as a mezzanine floor. That means mezzanine floor does not extend to fully cover the whole flooring beneath as it plays a role as an intermediate floor within a building. Mezzanine floor can be designed to have many different kinds of purposes and specifications, such as storage of inventory or materials, more especially in industrial businesses, specifically factories or warehouses. Diverse load layouts, deckings, railing types can support how each mezzanine floor is designed to fulfil its functions, especially to add extra space to the main building
What are the benefits and functions of a mezzanine floor system? Here are a few things on the list :
- The simple way to increase space — Some places run out of space so quick, Mezzanine floor can be installed to double the space, with partitioning walls, shelvings or rackings to subdivide the form and functions, with minimal site disruption but maximizing the use of space that can easily carry out work faster.
- Its flexibility — Mezzanine floor can be pre-assembled off-site, to allow a quick set up on-site and is customizable to meet precise needs or requirements that fit available floor space.
- Easy installation — Increase functional area more promptly and effectively because of its quick installation that allows smooth integration within an existing building without disrupting whilst the floor is being constructed.
- Budget-friendly — Other alternative options to create more space within the main building can cost more and overly expensive, unlike installing mezzanine floors. The materials needed for mezzanine floors are reasonable and affordable. The steel used for mezzanine floors gives no waste so cleaning up after installation has been made very easy.
- Planning permission — Different from renovations, permissions to plan mezzanine floor is not often needed. Although there are chances where permission is needed, the process is uncomplicated and not expensive.
- Long-lasting — Mostly for warehouses, extra space is always needed which lead to the use of mezzanine floor increasing storage space that is well-built and to last not only short term but years ahead.
- A better solution than relocating — Relocating can be such a nuisance, especially for businesses or warehouses. Getting mezzanine floors customized to fit your current available space can avoid the only obvious option, relocating. This will absolutely save cost and reduce the loss of productivity, in fact, it can increase.
- Completely demountable — Mezzanine floors can be reused at another location since it’s easy to deconstruct and reconstruct.
Industrial buildings are typically large warehouses. Mezzanine floors can be utilized for a large number of different buildings. Mezzanine floorings are enjoyed for a high number of reasons and they aren’t only for warehouses anymore. Gradually, over the years, they have also been applied by retailers looking to enhance store space or add additional space to showcase their products. For companies with increasing office space needs, flexibility can now be given to such large structures with creating additional spaces and new developments to install and create additional facilities they require. Comprehensively, mezzanine floors are an elevated platform built on top of an existing workspace. Mezzanines can fulfil a number of different applications and space needs inside one facility.
If you are fascinated in learning more about our mezzanine system or want to straight make an appointment for installing mezzanine floor, do not hesitate to call Mezzanine Floor Sydney at 02 4502 8715 or click here to book a Free Onsite Inspection.
Click here for more info.

