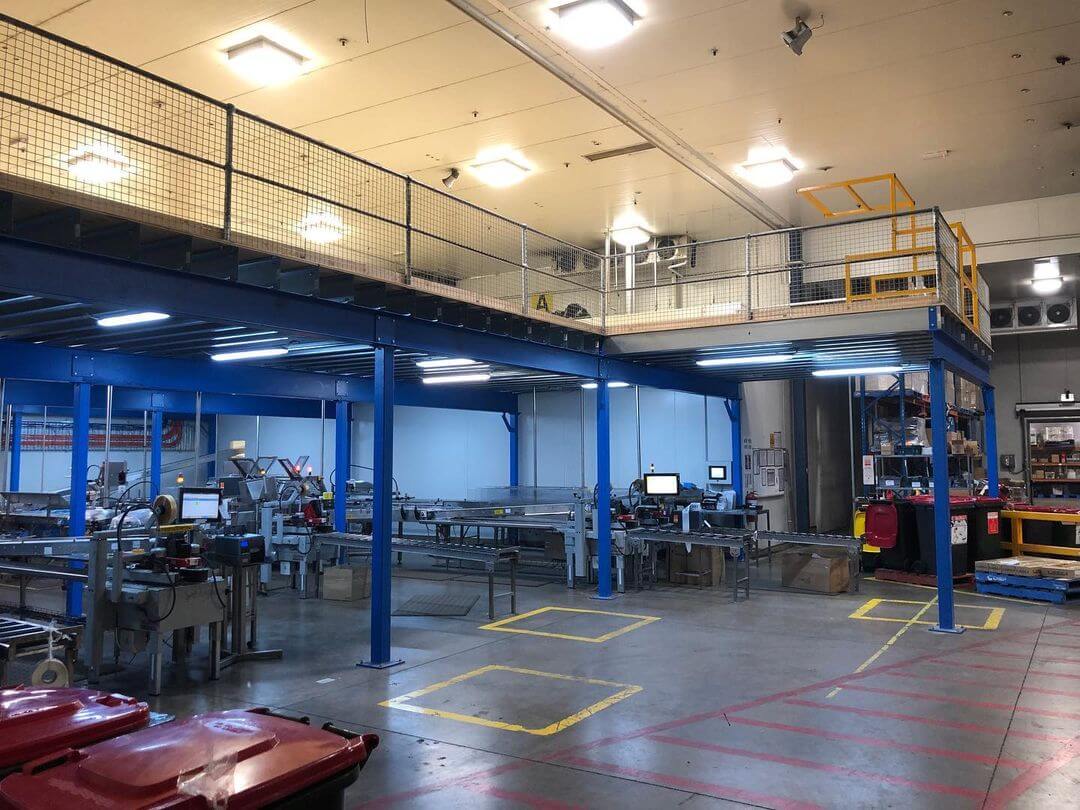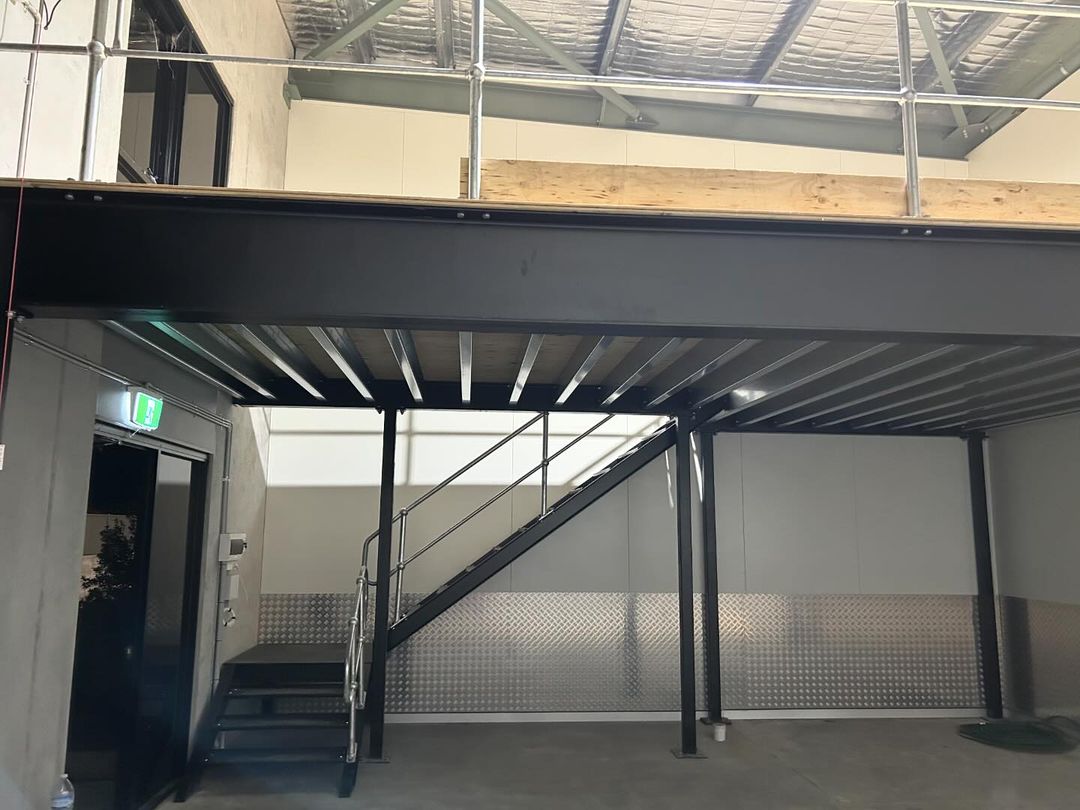The maximum mezzanine floor height can vary depending on several factors such as building codes, the space available in your property, the intended use of the mezzanine, and the specific design of the structure.
In general, a mezzanine floor is typically built with a minimum height clearance between the floor and the ceiling below. This allows for comfortable access and use of the space to be able to easily access stored items or equipment. However, the exact height can vary depending on your available space. It’s important get an onsite inspection and CAD Design to ensure you make the most of your available space and install a mezzanine that is suitable for your business. We offer a free onsite inspection Sydney wide. Just contact us to arrange a time that suits you and your business.
Mezzanine floors are commonly used to create additional space within a factory unit, commercial building or other warehouse, retail or business uses. In some cases mezzanine floors are used for residential purposes to create extra living space or space in the garage or shed.
Whether for storage, office space, retail displays, or other purposes, when designing a mezzanine floor, it’s important to consult with a structural engineer to ensure that the height and other specifications meet local building codes and safety regulations, as well as the intended use of the space.
This is why Mezzanine Floors Sydney are the first choice when it comes to building a Mezzanine Floor in Sydney. We are a team of licenced builders, engineers and installers with over 20 years experience and hundreds of Mezzanine floors under our belts. Check out our latest work to see why we are Sydney’s leading mezzanine floor builder. Fast turn around times, with a friendly and reliable team of installers guaranteed to build the best and most affordable mezzanine floor for your needs.
Call the mezzanine floor experts today for your free no obligation quotation.




