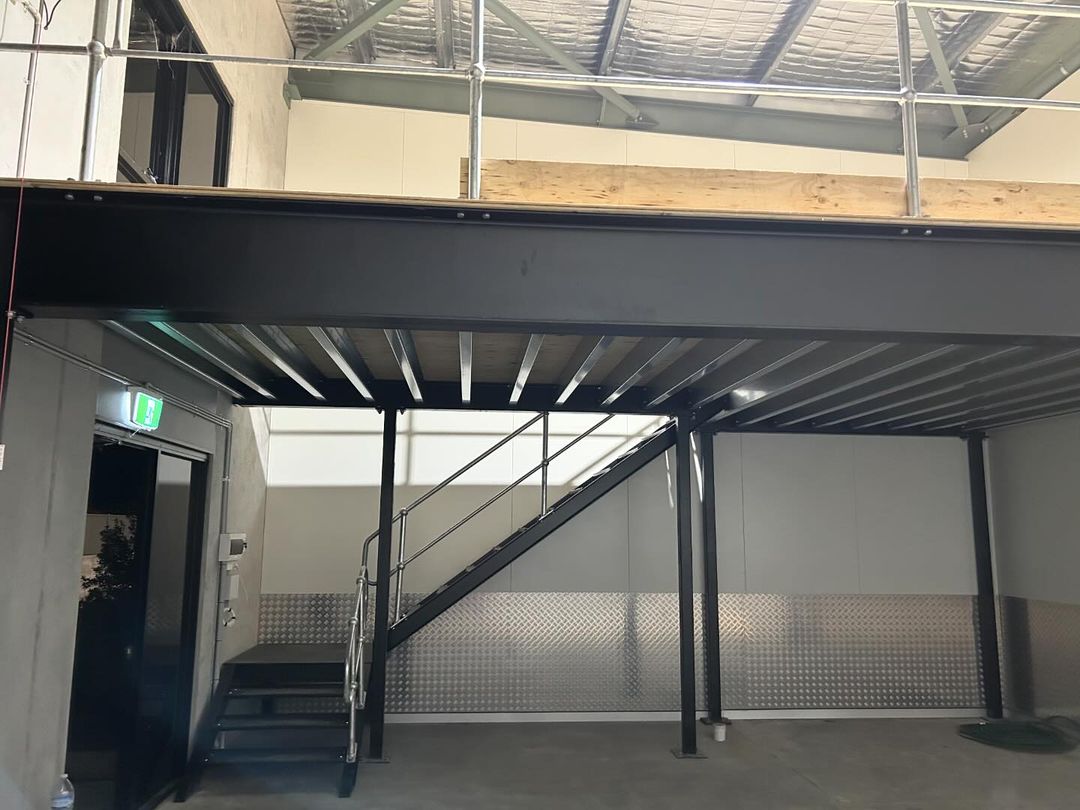Mezzanine Floor Construction involves several steps and considerations to ensure it is safe, structurally sound, and compliant with building codes. Here is an overview of the typical process for constructing a mezzanine floor:
- Planning and Design:
- Determine the purpose of the mezzanine (e.g., storage, office space, retail, etc.).
- Measure the available space and assess load-bearing capacity.
- Create detailed CAD Designs that adhere to local building codes and safety standards.
- Permits and Approvals:
- Obtain any necessary permits and approvals from local authorities and regulatory agencies.
- Structural Analysis:
- Conduct a structural analysis to ensure the existing building can support the additional load of the mezzanine.
- Determine the size and capacity of the mezzanine structure, including columns, beams, and flooring materials.
- Materials and Components:
- Select appropriate materials for the mezzanine structure, including steel, concrete, or wood, depending on the design and load requirements.
- Choose suitable flooring materials, such as plywood, grating, or concrete.
- Procure necessary components like columns, beams, joists, and handrails.
- Installation:
- Erect the structural components, which may include columns, beams, and joists.
- Install the mezzanine flooring, ensuring it is level and securely anchored.
- Incorporate any necessary safety features, such as guardrails and staircases.
- Utilities and Services:
- If needed, plan for electrical, plumbing, and HVAC installations to accommodate the intended use of the mezzanine space.
- Safety Features:
- Install safety features like handrails and toe boards to prevent falls from the mezzanine.
- Ensure that the mezzanine complies with fire safety regulations.
- Maintenance:
- Regularly inspect and maintain the mezzanine to ensure its continued safety and functionality.
It’s essential to work with experienced architects, engineers, and contractors when constructing a mezzanine floor to ensure that it meets all safety and legal requirements. The specific steps and materials used can vary depending on the design, load-bearing requirements, and local regulations.
All Our Mezzanine Floors are fully engineered and designed by a qualified engineer right here in Sydney. Best prices in Sydney for Mezzanine Floors, Raised Floors, Get a Free Quote Now for Mezzanine Flooring, Mezzanine Floors, and Mezzanine Racking.
Whether it be a factory unit, warehouse or office space, we help business owners design a cost-effective solution to meet their need for extra space. We can design a storage area, add an upstairs office area or a completely new level for anything you desire.




