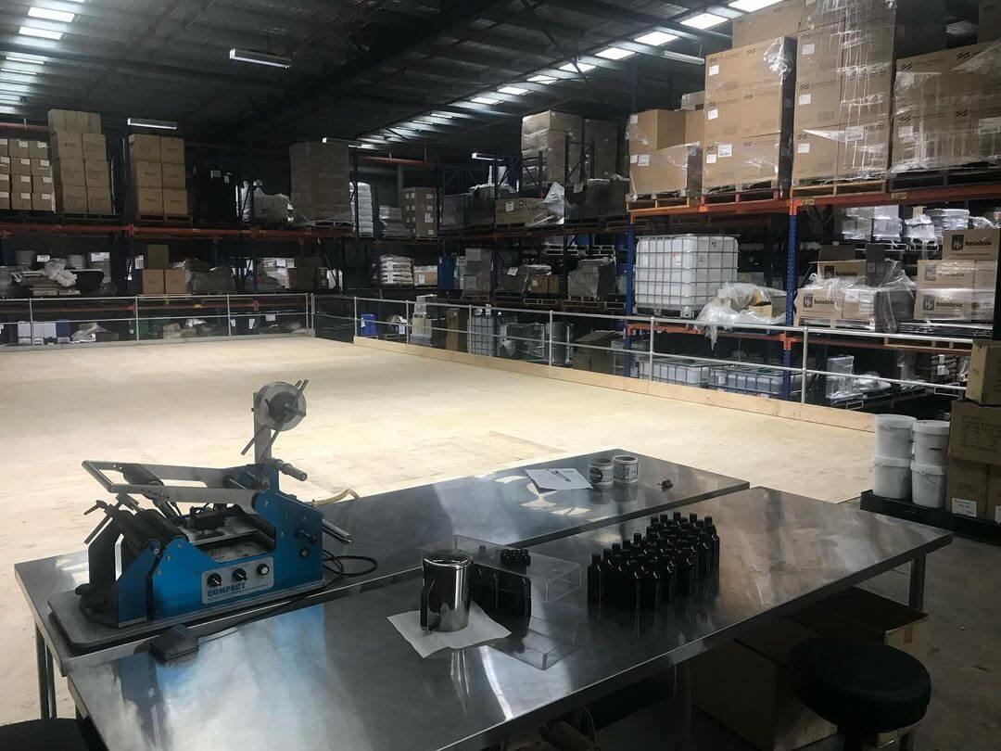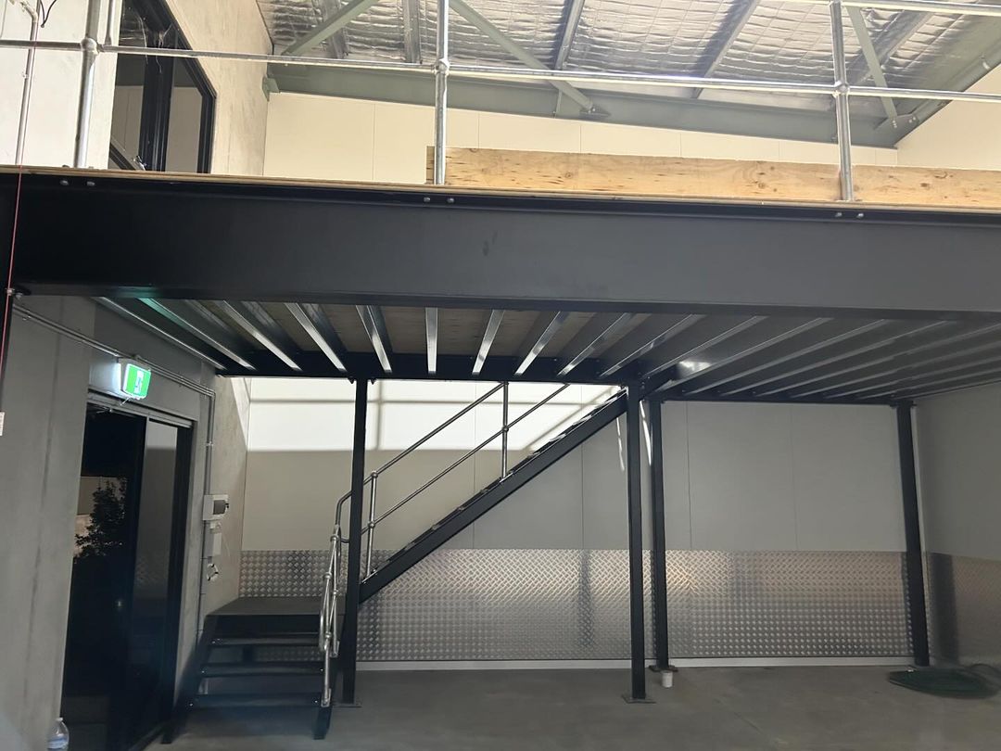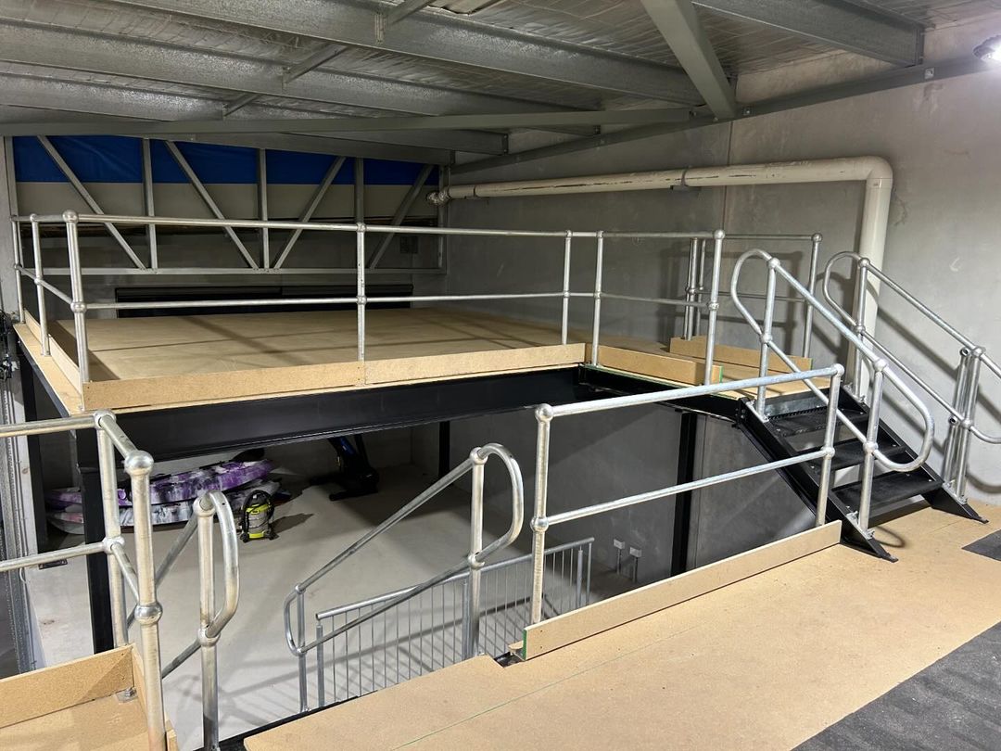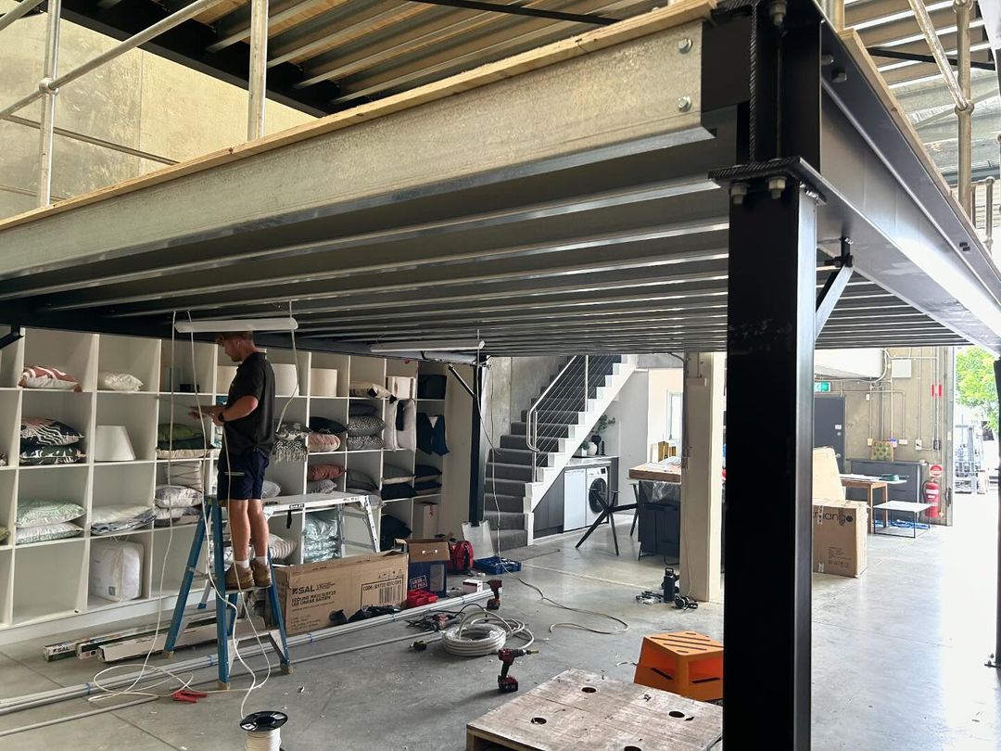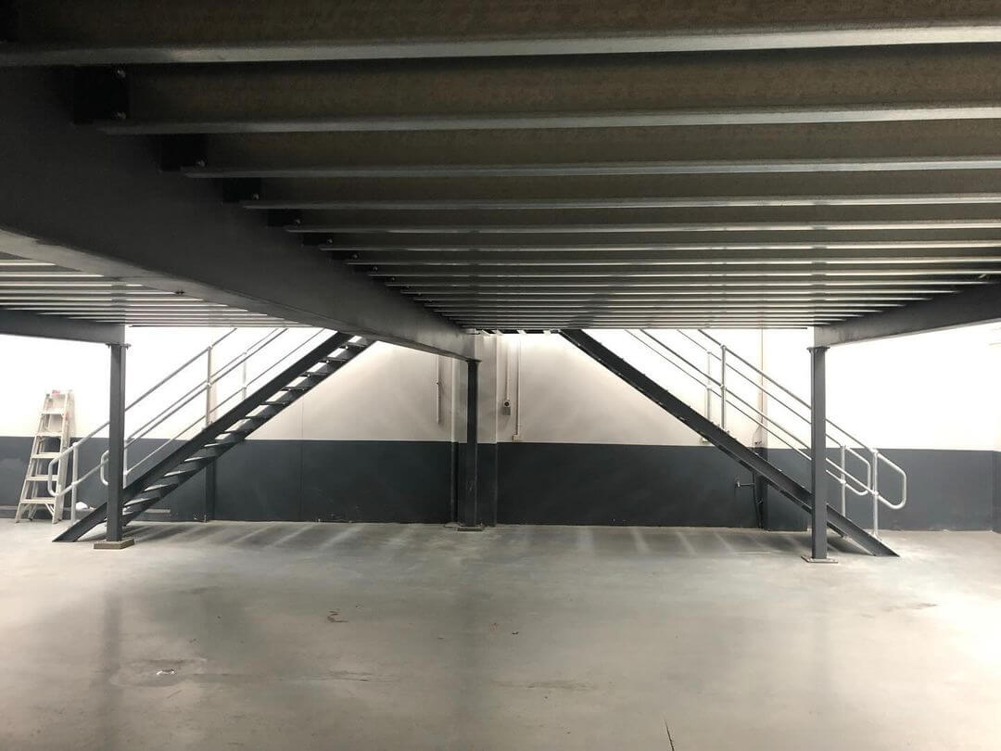Affordable Factory Storage Solutions – Why you should Choose a Mezzanine Floor
Mezzanine Floors are very affordable factory storage solutions. When considering the installation of a mezzanine floor in a building, whether it’s for industrial or commercial, there are several key considerations to keep in mind:
Structural Integrity: Ensure that the existing structure of the building can support the additional load imposed by the mezzanine floor. This includes evaluating the building’s foundation, columns, and beams to ensure they can handle the extra weight. This is why our structural engineers takes everything into account before we design and construct your Mezzanine Floor.
Building Codes and Regulations: Check local building codes and regulations to ensure compliance with safety standards, fire codes, and any other relevant requirements.
Purpose and Functionality: Determine the intended use of the mezzanine floor. Whether it’s for storage, office space, retail, or manufacturing, understanding the specific requirements will influence our design and layout.
Accessibility: Consider how people and materials will access the mezzanine level. This may involve installing stairs, ladders, or even a freight elevator depending on the use case and occupancy requirements.
Safety Features: Implement safety features such as guardrails, handrails, toe kicks, and non-slip surfaces to prevent falls and accidents. Lighting and signage should also be adequate to ensure visibility and navigation.
When we design your Mezzanine Floor in Sydney we carefully consider all these factors, so we can can ensure that the installation of your mezzanine floor is safe, functional, and suits all your needs.
Give us a call today to discuss how a Mezzanine Floor can help you grow your business.

